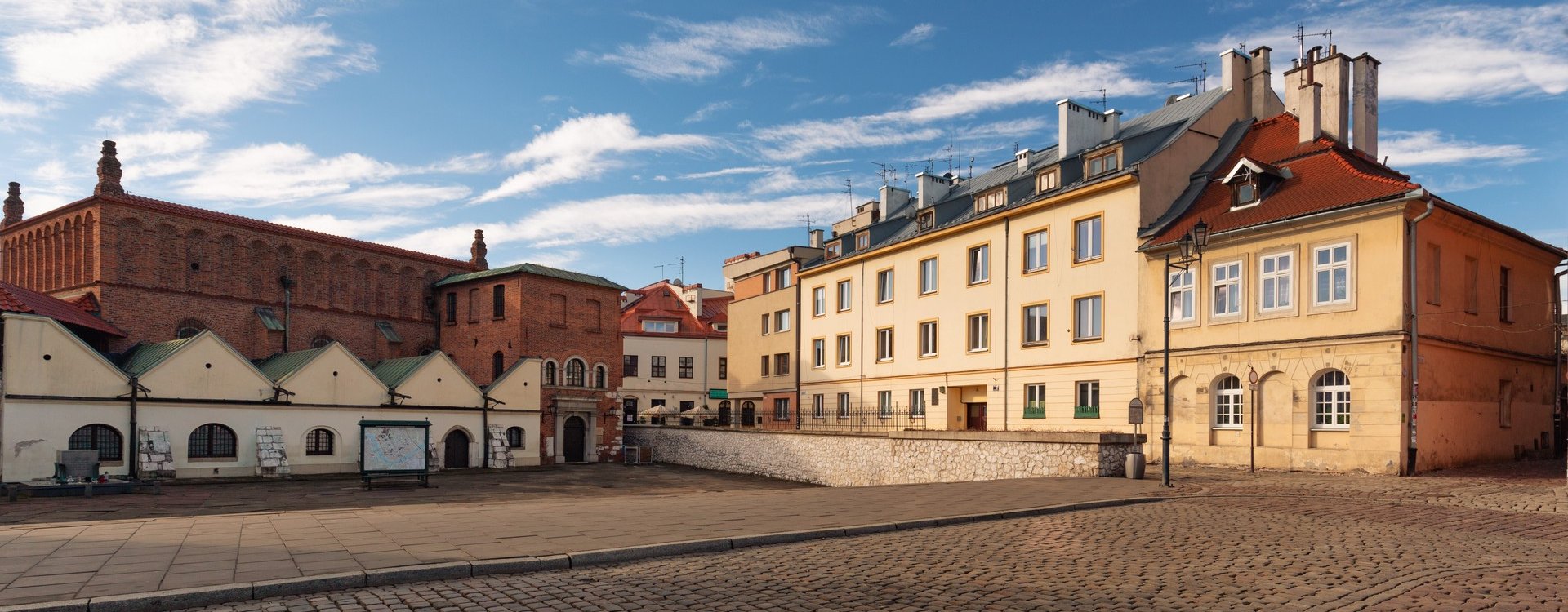Rudiments of this tenement house date back to the middle of the 15 th century. In those days two detached houses were erected on its modular area. Throughout the following decades these houses underwent transformations and gradual extension. In the 16 th century southern and northern buildings were extended with back parts, also one storey was built up on both buildings.
In the next century the two houses were given second floors. The timber and brick construction remained over the southern house.
Final merge of these buildings took place on the turn of the 18 th century. Two different, till then, elevations came to life as a one and there formed one floor over the southern part of this tenement house. By the end of the 19th century a new, two-storey annex was constructed in the place of the previous one.
Since the end of the 19 th century till the outbreak of the 2 nd World War the house would be a typical tenement house. ln the 20 th century it was completely forgotten and fell into ruin.
State of the building before renovation.

Current state and valuable historic elements discovered during the renovation.










